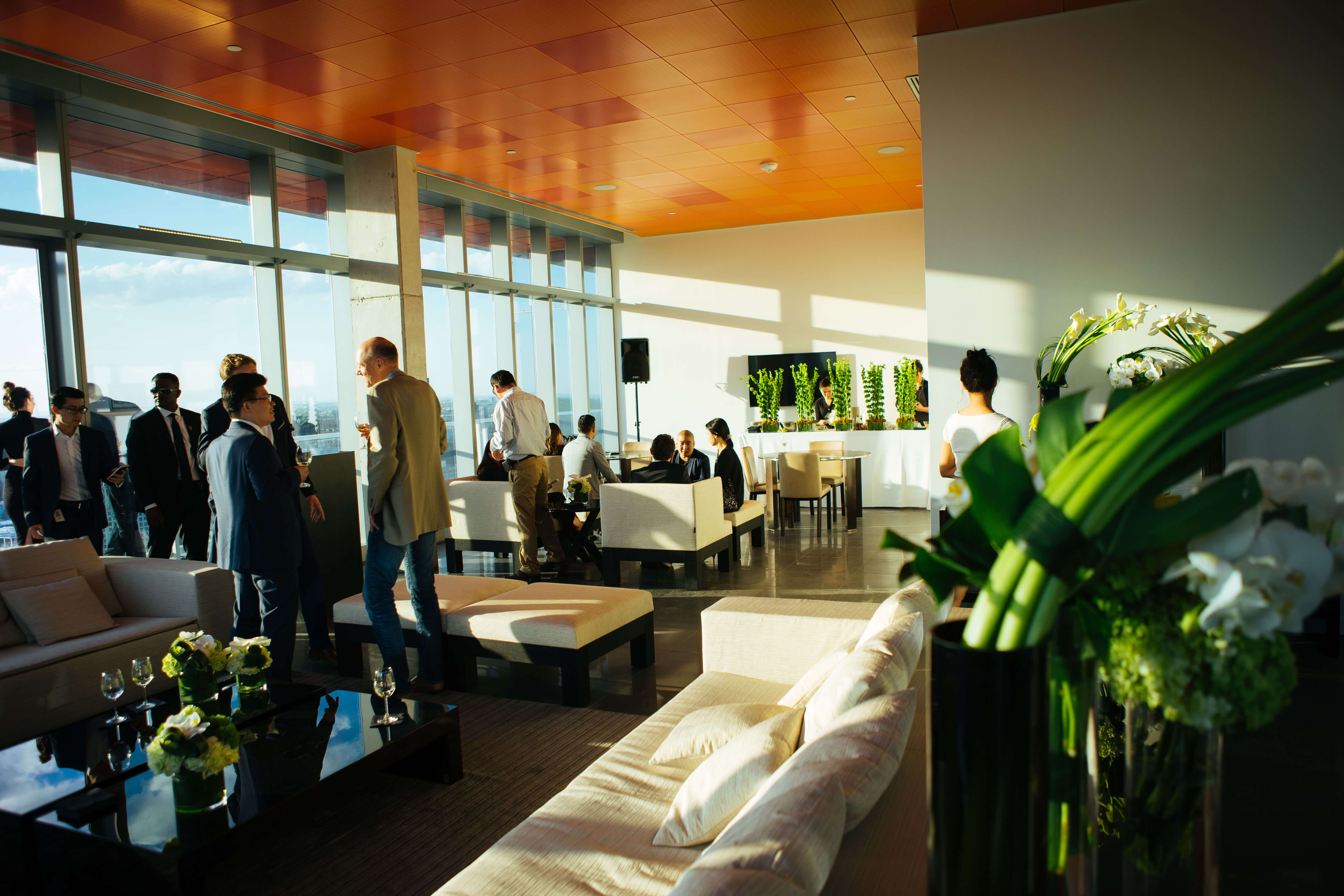MONTREAL, MAY 17, 2018 – YUL Condominiums, one of the largest residential projects in downtown Montreal, unveiled its spectacular SKY LOUNGE today. Nesting atop the 38th floor of the project’s first tower and furnished exclusively by Armani/Casa, the SKY LOUNGE offers exceptional panoramic views of Montreal and its surrounding areas.
Spread over some 3,000 square feet, the YUL SKY LOUNGE has two distinct spaces. They are separated by a long glass corridor that leads to a large terrace with a BBQ and a view facing west of Montreal. The first area includes a dining room, a kitchen and a lounge. The second allows residents to relax in a luxurious lounge with a view of the southwest of Montreal. The unveiling of the SKY LOUNGE was attended notably by representatives of Armani/Casa, including Peter Pham, vice-president of Giorgio Armani Retail.
“We are very proud to launch our YUL SKY LOUNGE today,” said Kheng Ly, president and chief executive officer of Brivia Group and of YUL Condomimiums. “This room, unique in Montreal, is reserved exclusively for residents of YUL Condominiums. It is the perfect embodiment of the luxury and comfort that define our project, and is a way of offering the owners a unique experience downtown.”
“As the second tower is currently under construction, the launch of the SKY LOUNGE also marks the end of the construction and development phase of Tower 1 of YUL Condominiums,” added Steve Di Fruscia, president of Tianco Group.
In addition to the SKY LOUNGE, YUL Condominiums offers numerous amenities. For instance, in Tower 1 there is a great entrance hall, a spa, an indoor pool, a garden and a physical fitness room. In Tower 2, there is a vast two-tiered entrance hallway that is entirely glassed in, a lounge, dining rooms for events, a multi-purpose physical fitness room, a storeroom and a modern terrace on the 6th floor overlooking a huge, private 23,000-square-foot garden. All common areas are furnished by Armani/Casa.
It is worth noting that the YUL project comprises two 38-storey residential towers and 17 townhouses. The two towers will house around 800 units, including studios, some 3 ½, 4 ½, 5 ½, and penthouses. About forty model units are available, which meets the needs of all types of buyers. In addition, several units can be fully customized. The second tower will welcome its first residents in 2020.
Menkès Shooner Dagenais LeTourneux Architectes, in partnership with Stefano Domenici Architecte, has developed a unique structural concept which distinguishes YUL from numerous other projects. YUL Condominiums is also proud to be associated with proud to be associated with Magil Construction for the building work.
For more information, consult our site or visit the sales office located at 1450 René-Lévesque Blvd. W.
About YUL Condominiums
A large-scale architectural project developed jointly by the Brivia Group and Tianco Group, YUL Condominiums Inc. consists of condominiums and townhouses. Located in downtown Montreal, it includes two shifted-block 38-storey towers with more than 800 units and 17 townhouses.






